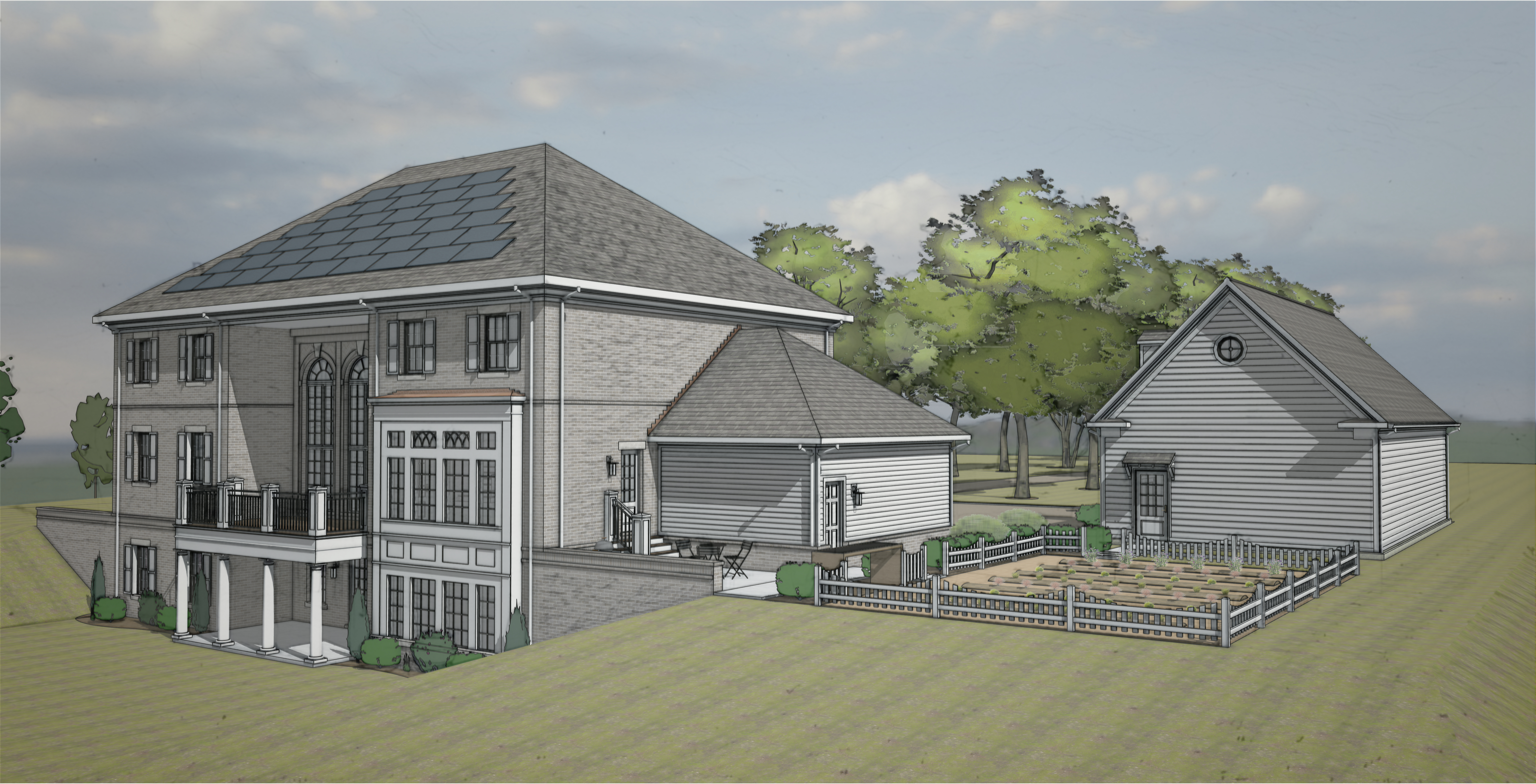You can download the entire planset for each building with the 3 links below, or view individual pages in your browser.
SITE PLAN
A1 Site Plan
- A1.1: Construction Management Plan
- A1.2: Grading Site Plan
- A1.3: Permanent BMP Site Plan
- A1.4: BMP Details
- A1.5: Landscape Site Plan
MAIN HOUSE
A0 Overview
- A0.1: Cover Page
- A0.2: Project Data
- A0.3: Exterior Perspectives
A2 Floorplans
- A2.1: First Floor
- A2.2: Second Floor
- A2.3: Basement
- A2.4: Roof
- A2.5: First Floor Ceiling Plan
- A2.6: Second Floor Ceiling Plan
- A2.7: Window and Door Schedule
A3 Elevations
- A3.1: North Elevation
- A3.2: South Elevation
- A3.3: East Elevation
- A3.4: West Elevation
- A3.5: Cross Sections A & B
- A3.6: Cross Sections C & D
A4 Assemblies
- A4.1: Wall Assemblies
- A4.2: Roof Assemblies
- A4.3: Foundation Assemblies
A5 Interior Elevations
- A5.1: Kitchen Elevations
- A5.2: Living Room Elevations
A8 Exterior Details
- A8.1: Flashing Details
- A8.2: Brick Ledge and Deck
- A8.3: Air Sealing
A9 Interior Details
- A9.1: Door, Beams, Arches, Stairs and Trim
MPE2 Plumbing & Mechanical
- MPE2.1: First Floor Mechanical Plan
- MPE2.2: Second Floor Mechanical Plan
- MPE2.3: Basement Mechanical Plan
- MPE2.4: First Floor Plumbing Plan
- MPE2.5: Second Floor Plumbing Plan
- MPE2.6: Basement Plumbing Plan
MPE2 Lighting, Electrical & Low Voltage
- MPE2.7: First Floor
- MPE2.8: Second Floor
- MPE2.9: Basement







