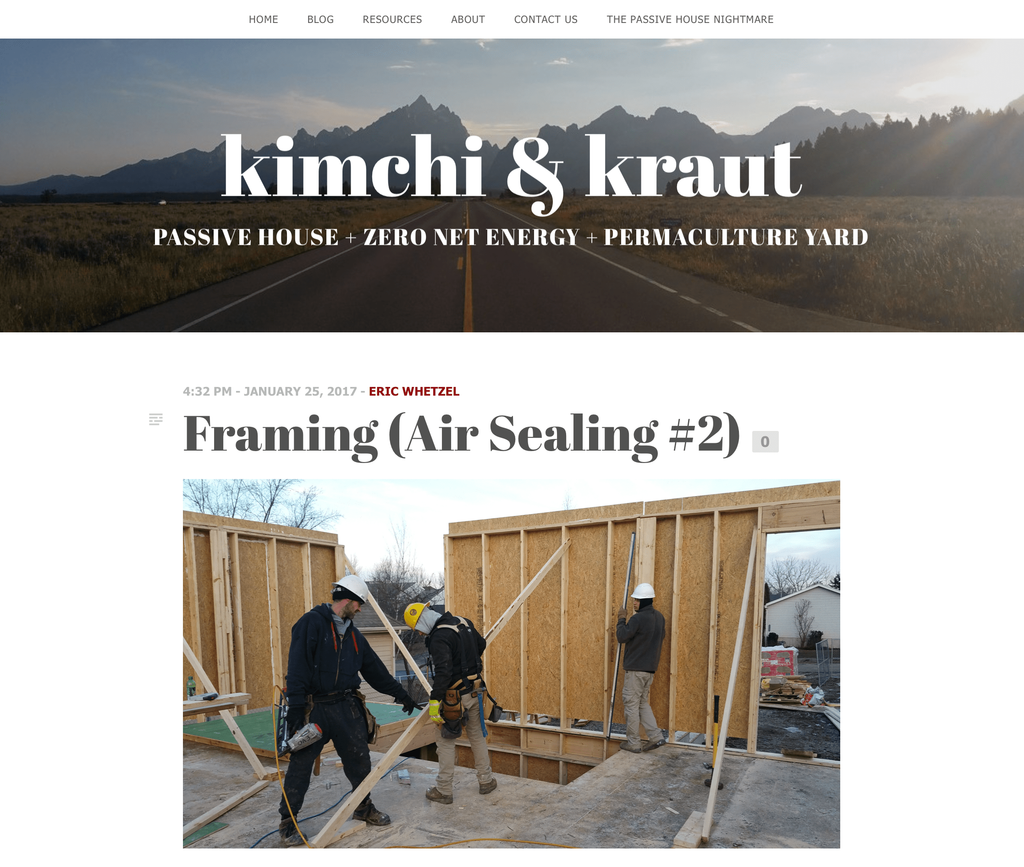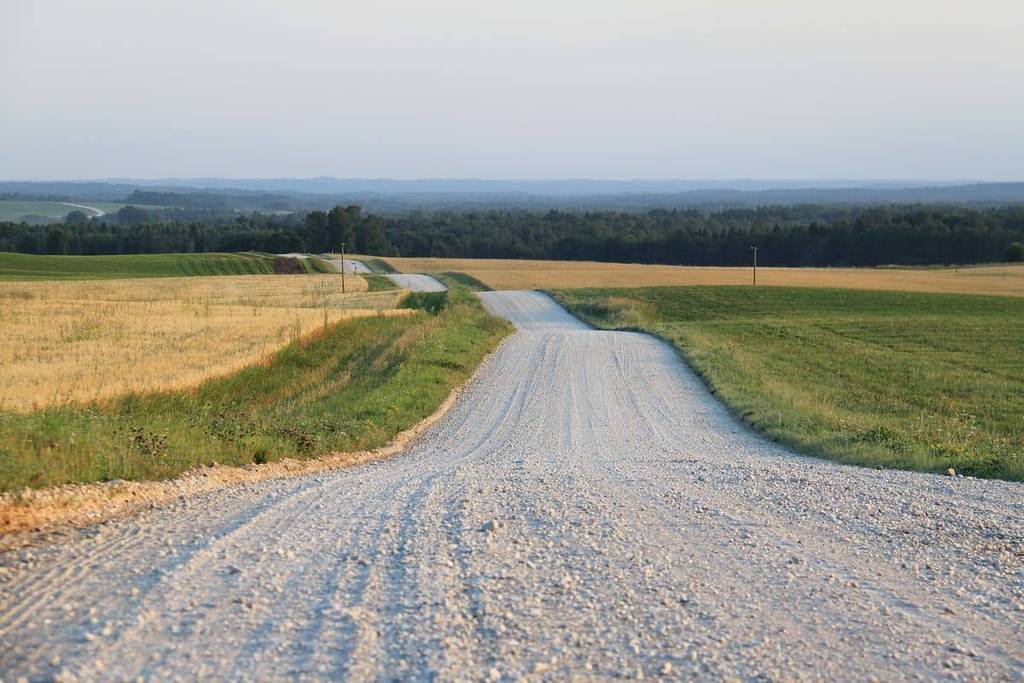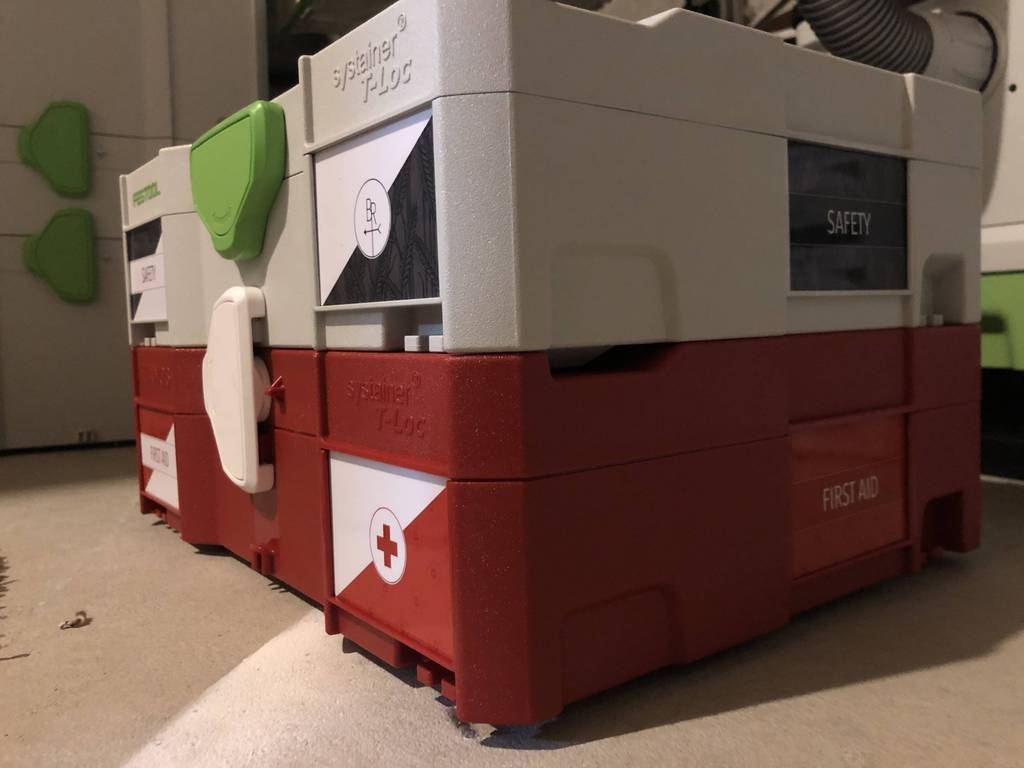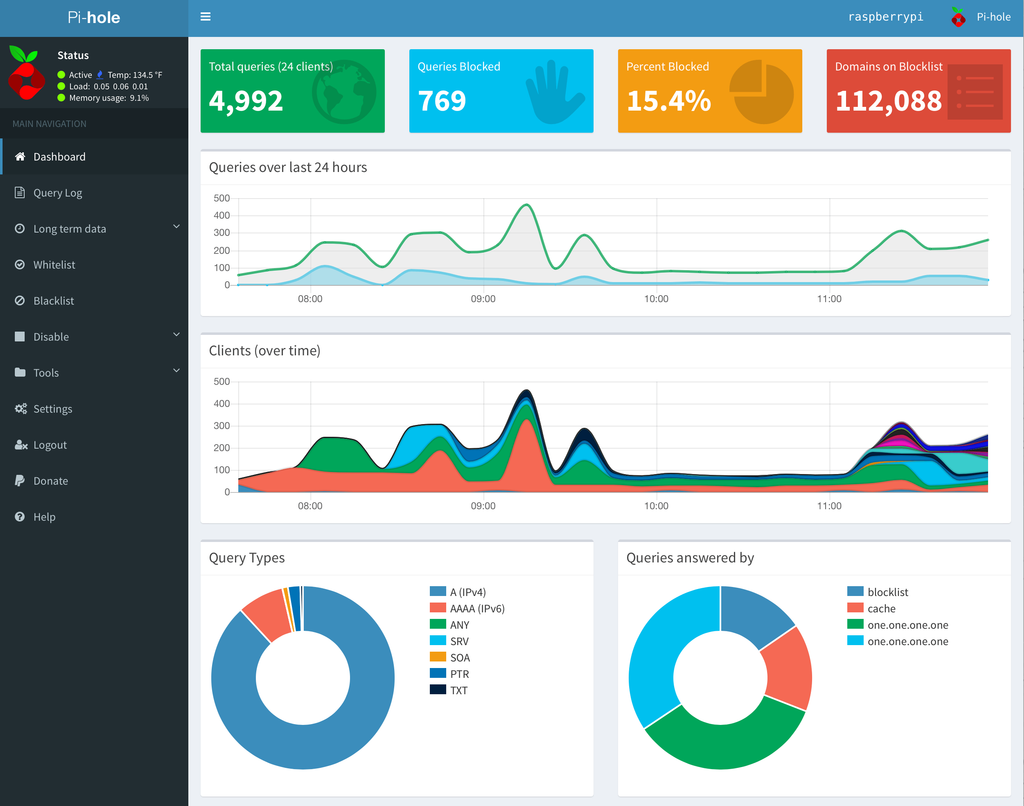Passive House Explained in 90 Seconds
I specifically remember the “ah-hah” moment I felt when reading about a Passive House for the first time. It’s similar to electric cars. You don’t want an electric car because it is green – you want it because it is faster, quieter, smarter and easier to maintain than a traditional car. The same goes for homes. It’s nice to have a green home, but the tangible gains brought by a Passive House are what make it appealing: cleaner air, lower utility bills, better sound, stronger buildings and a more comfortable space. Thoroughly excited, I showed the video above to my wife. She instantly became a convert asking, “Why aren’t all homes built this way?”
A Better House
](/images/responsive/small/phcircle.jpeg)
Image credit: Passive House Institute
When we first started researching how to build a better home, we searched for LEED since we had heard the term before. However, it doesn’t take long before you start reading the same things: have south facing windows; insulate well; build airtight; prevent thermal bridges. These terms inevitably lead to the discovery of a Passive House.
Once you start thinking along the lines of a Passive House, it is hard to see building a house any other way. It makes perfect sense to reduce the energy needs of a house before considering anything “green” or “reusable”. The benefits above are worth restating: cleaner air, lower utility bills, better sound, stronger buildings and a more comfortable space. And if we focus in on cost, it seems that a Passive House is more than affordable. In fact, when we found out our climate targets and put them into BEopt, our 30 year savings are estimated to be around $100,000 when compared to a minimum code house.
Is a Passive House Realistic?
From a purely practical standpoint, just follow this checklist and you’ll be on your way. However, we have no experience, so we’re not sure how realistic it is. Check back in two years to see how our build went. In the meantime, there is plenty of data to suggest growth and adoption. Our readings would suggest that colder climates like the North East and Canada have already embraced many of the techniques, while the warmer climates haven’t been sold that it is cost effective.
To be clear, building a well insulated and airtight house is within reason. There are plenty of widely available products that have been used for over 10 years now. There are accessible blower door tests. Triple pane windows are available. It can be done.
The question to us is not “can we build a passive house”, but “should we build a Passive House?” We’ve had trouble finding hard data on the 90% savings claim. The best we have found is 50%. There are other standards like Net Zero homes that are worth considering. They implement many of the same concepts as a Passive House. Or, even a Pretty Good Home may be enough for climate zone 4. The true target would be where cost and energy to build versus cost and energy savings is optimized.
Community Support
Considering we have never build a Passive House (or any house for that matter), its been encouraging to find a large, enthusiastic, sharing community which promotes better construction practices. Perhaps top among those is GreenBuildingAdvisor where we swear every single question we have come across has been answered. At the same time, you have novices who have jumped right in and documented the entire process, much like we plan to.
Most deserving of recognition is kimchiandkraut - above - where the entire build is thoroughly documented.
Even if you jump outside of the green building community, we’ve found that traditional and/or respected construction books, like Building Construction Illustrated, touch on many of the same concepts. Or, in what is perhaps a first, a builder has open sourced their construction documentation. Hammer & Hand, based out of Seattle, has a public best practices manual.
We encourage you to check out our best resources for more inspiration. Even better, just spend a day reading various articles across the internet. It is hard not to get caught up in the belief that building can be done better. Meeting code is not enough. And best of all, the momentum around the topic is awesome to see. It gives us confidence that we can get answers if we’re stuck, and that our future house will be better for it.
Compromises
We’ve already touched on one compromise – fireplaces. The idea that we should have minimal vents is a new way to think about a house. Along the same lines, mechanical ventilation seems reliable, but it is foreign to us so it feels like a risk. One nice aspect is that if we fail to build an airtight house, we can always fall back to normal house designs.
A second compromise is with the aesthetics of the building. The ideal Passive House is a simple house. Every crazy roof line comes with a risk of being an air leak. Because triple pane windows are needed, and because too much sunlight will affect the efficiency of the house, it is best to keep windows on the smaller side. While with the right amount of money and time these can be overcome, we believe it will be easier for us as rookie builders to lean on the safer side.
Finding Help
Lack of experienced workers is perhaps the biggest risk of tackling a Passive House. In some areas like Seattle and the North East, it seems common to have a house built to near Passive House standards. In Kansas, no one will be familiar with it. The Find a PHIUS CPHC is useful to find a consultant, but that doesn’t help with the trades. Specifically, framers.
As we begin to discuss with framers, we’ll update this post with our experiences. Hopefully, we can find a crew excited to tackle this. This line of thinking is going into our Wall Assembly as well. If we can use established products like Zip Sheathing and Rockwool, then the project won’t feel as foreign to workers.
In short, though, there doesn’t seem to be any deal breakers. A well insulated, airtight house appears to be the way to go.








