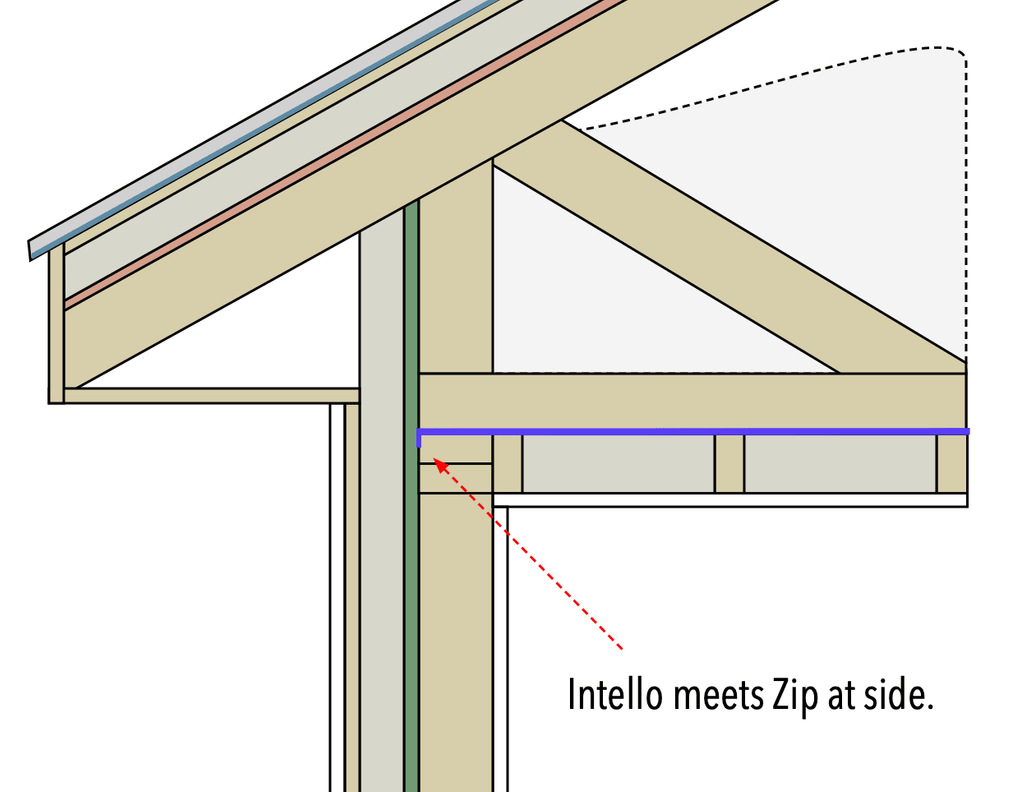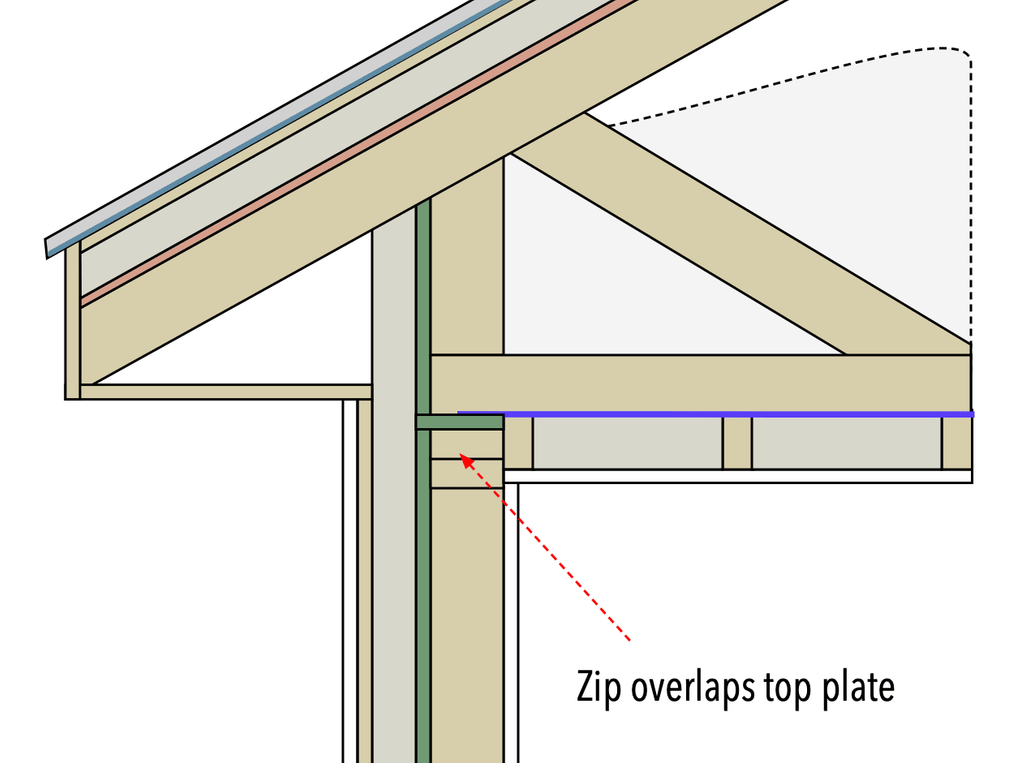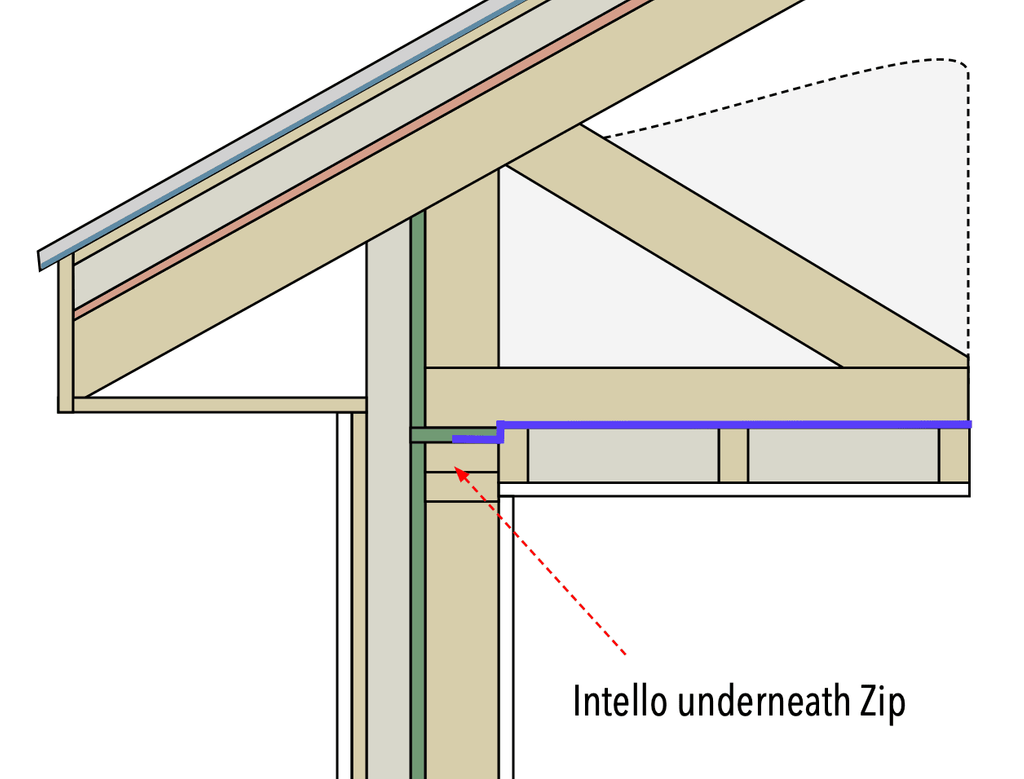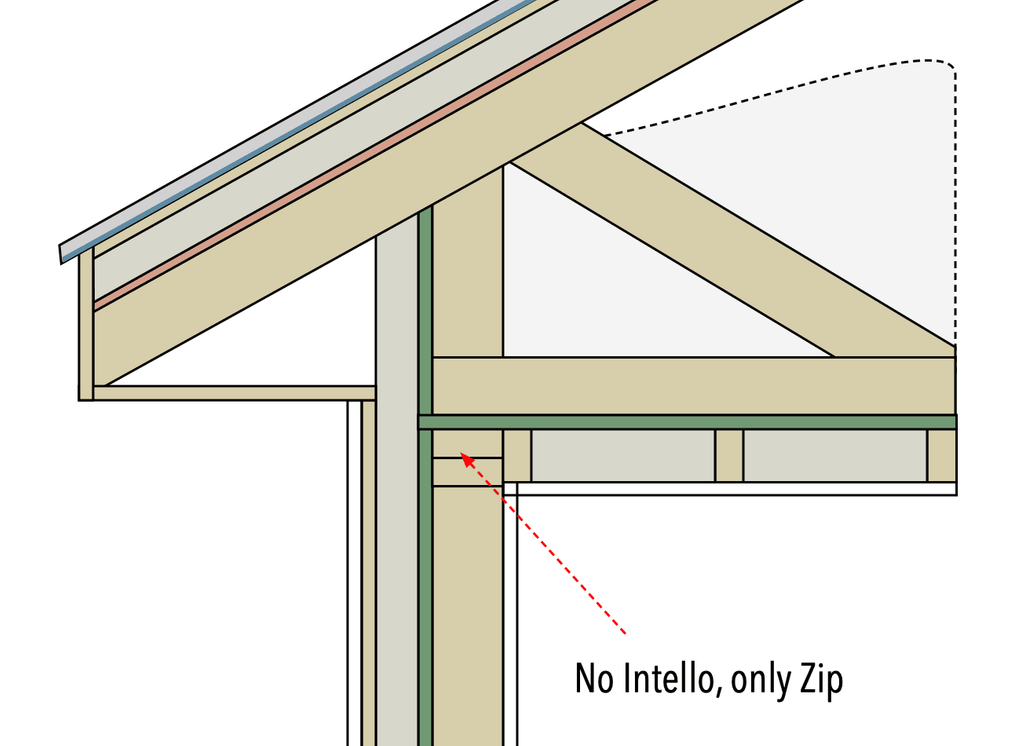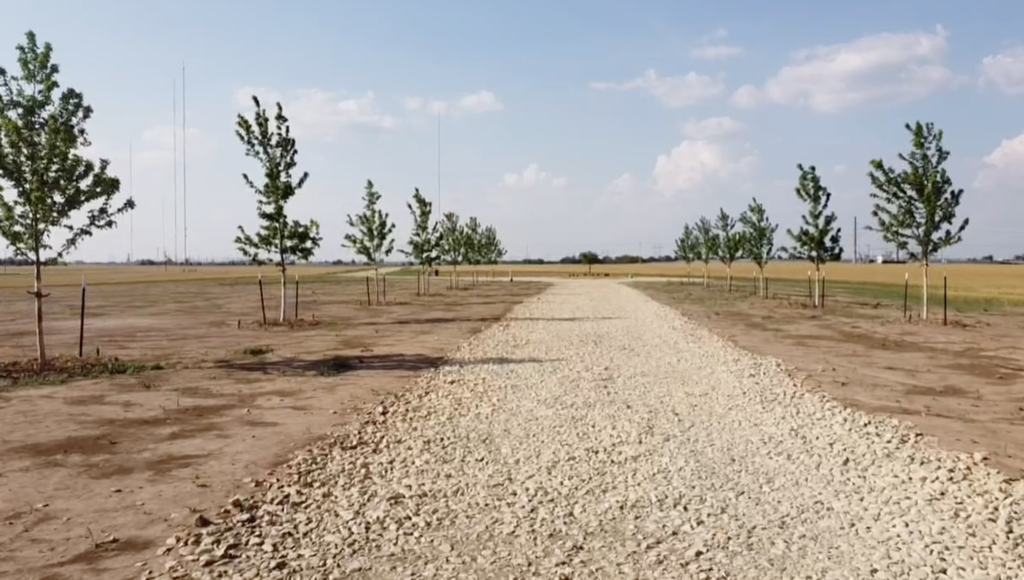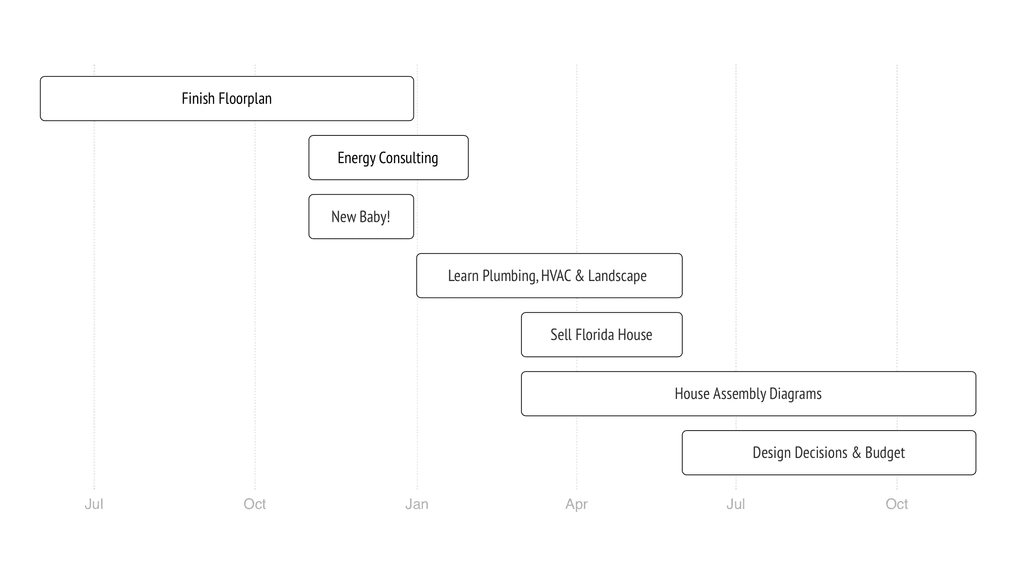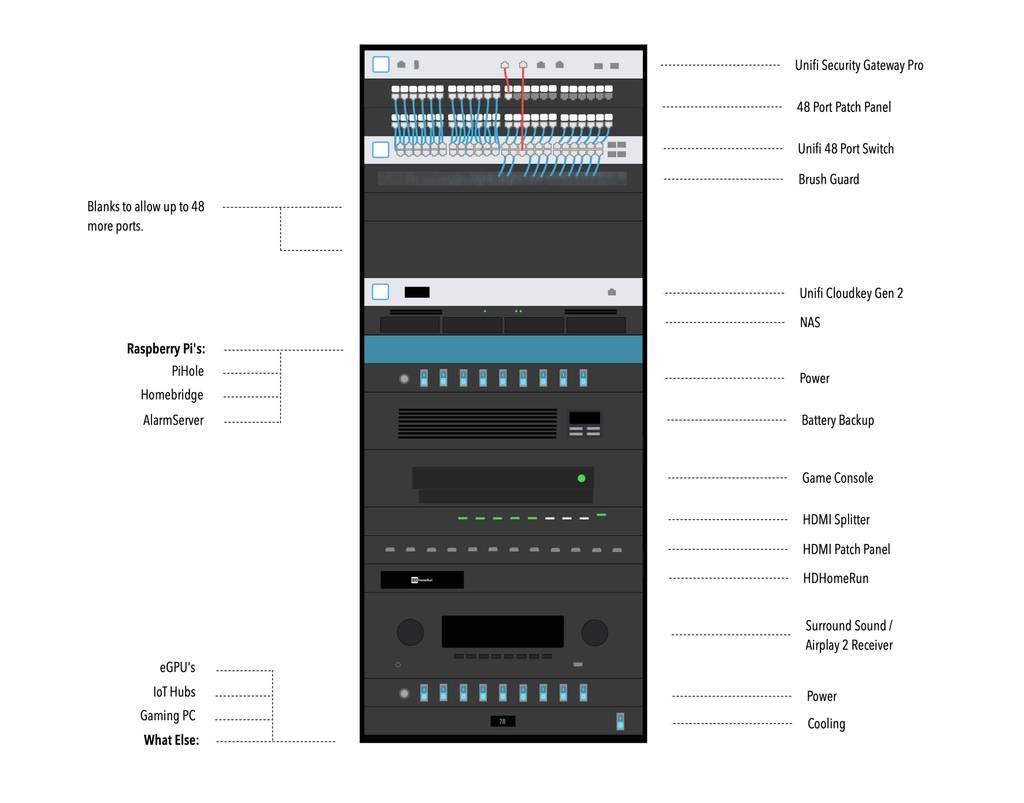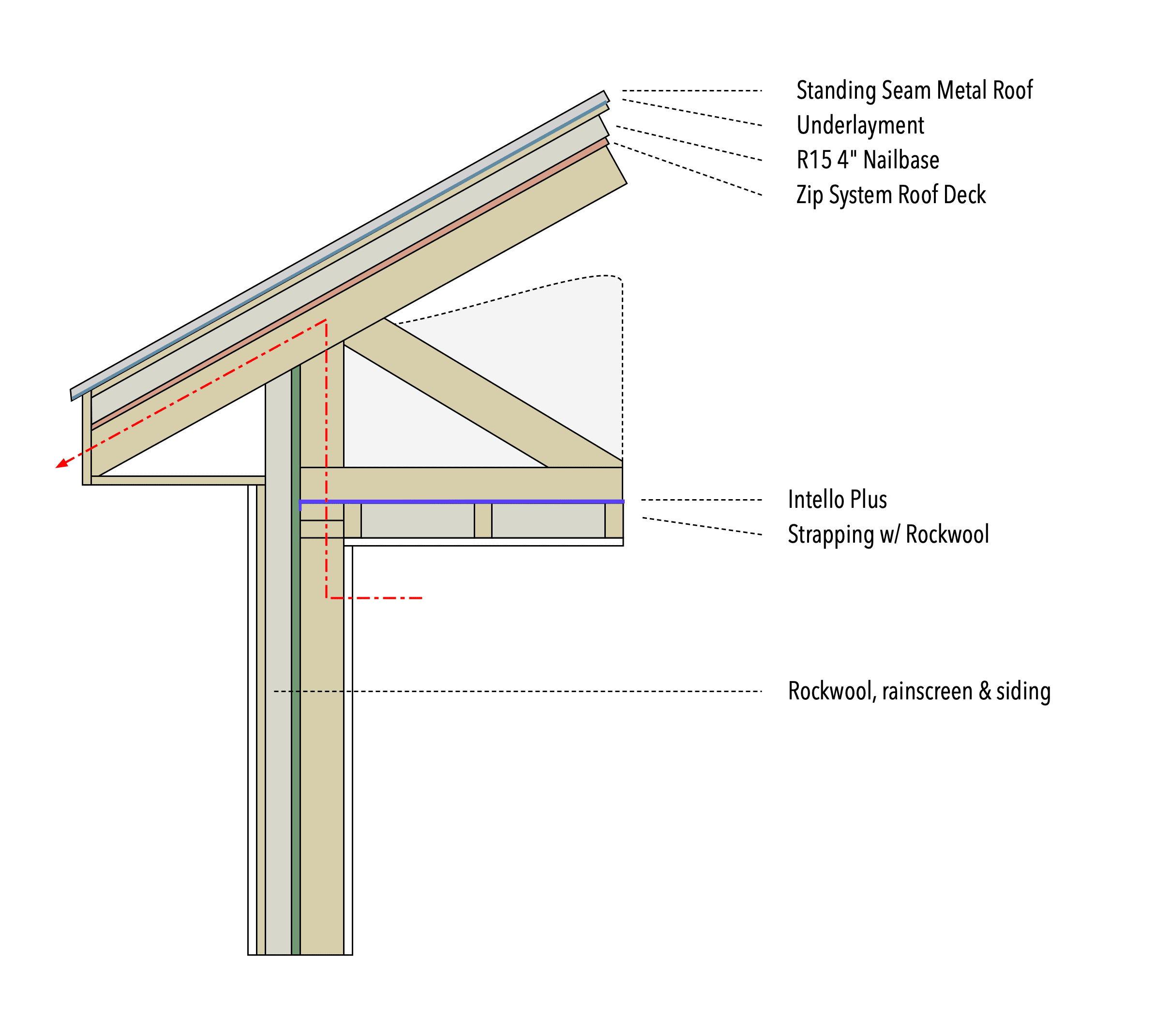
As we dig into the roof assembly a bit more, we’re coming across transition details that need to be ironed out. First, how is the thermal envelope continued around the overhangs? There is a thermal bridge up the wall studs and through the trusses and out of the overhangs. This seems to be a similar issue at both eave and rake overhangs. Second, how will the air barrier transition from the Zip sheathing to underneath the trusses? Do we use Zip and Intello, or stick to just Zip? We’ll have to turn to our trusty Youtube and Green Building Advisor resources to see what we can find.
Minimizing Thermal Bridges
The concern here is whether or not heat will travel through the top plates and out of the truss overhang as shown in the image above. There was a forum post asking just this back in 2014, and the suggest answer was to use applied overhangs. While that would appear to solve the problem by adding continuous insulation up the walls and to the roof, it does create more complexity in the build. So, we asked again in the forums and were given a simple answer:
The heat loss through the path you are talking about is minimal. If you want this area to be well-insulated, (a) make sure that your trusses have a deep enough heel for your insulation target (R-49 or R-60, probably) plus two inches for your baffle plus ventilation gap; (b) make sure that the attic insulation covers the entire top plate of your exterior walls.
We’ll double check with our architect, but the answer makes sense give that there is little discussion about this topic on the internet. It must not be that big of an issue. If we were to make improvements, perhaps we could insulate under the rafter tails, or use expanding spray foam where the Rockwool meets the top chord. As for insulating above the top plate – our plans are to just run the wall sheathing up to the top chords instead of running the attic insulation out to the baffles.
Continuing the Air Barrier
The main transition to address is between the wall and the roof. Most houses we see online make the ceiling the air barrier. If we are to go that route, the ceiling air barrier has to meet with the wall Zip sheathing at some point. The drawings below illustrate this:
As you can see, there are two main solutions. We can either run zip under the trusses, or run an Intello + membrane. The membrane is lighter and easier to work with, but requires strapping to hold up the insulation. The Zip can hold up the insulation, but is tricky to blow the insulation into and install. Either way, the wall and roof layers will join above the top plate. Kimchi&Kraut have one of the better articles on the Intello route:
We thought about using the Zip sheathing as our air barrier on the ceiling, attaching it to the bottom of the roof trusses, something I had seen on other builds, but after learning about Intello we decided to use that instead.
Or, check out the video below for a brief description of the process:
475 On-Site: Northern Timbers Construction
Similarly, the two videos below show preparation for Zip over the top plate:
Mission Cliffs Passive House: Roof Truss Detail
Pumpkin Ridge Passive House Video
Interestingly, both application use a truss screw to hold everything together instead of hurricane straps. We’ll need to confirm that this is acceptable in our region.




